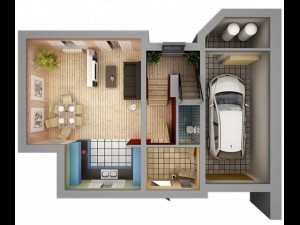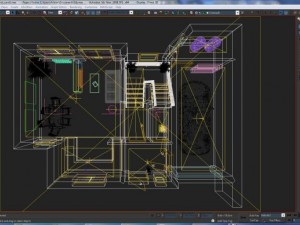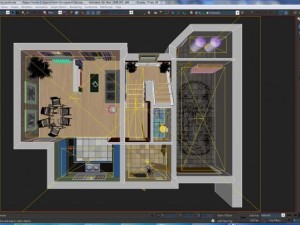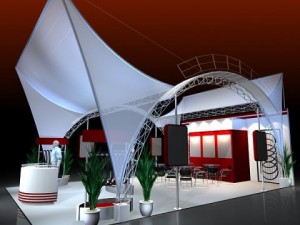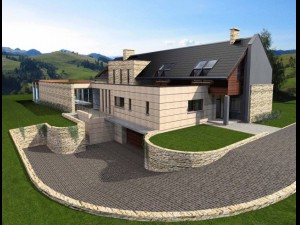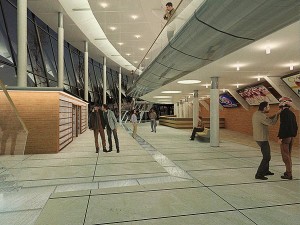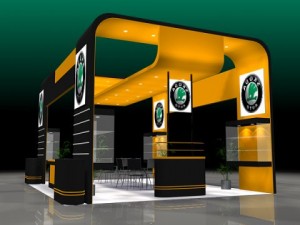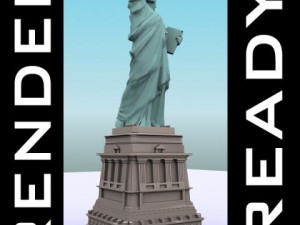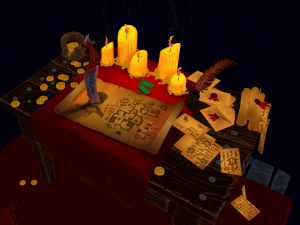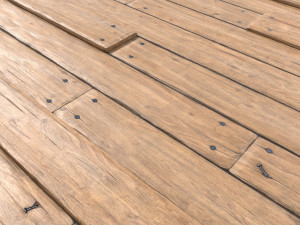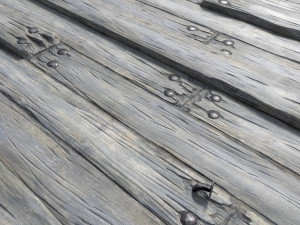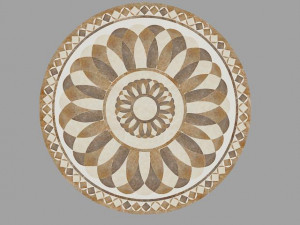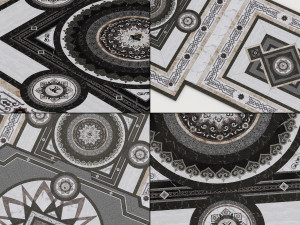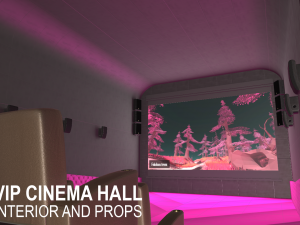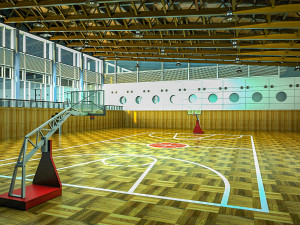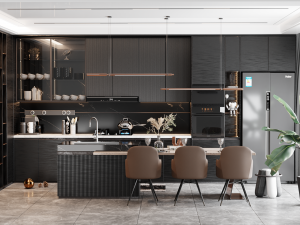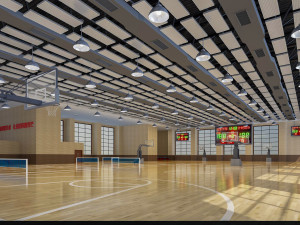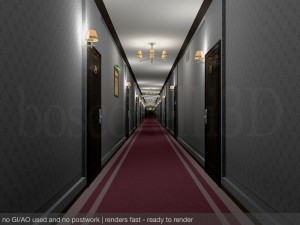home interior floor plan 01 Modèle 3D
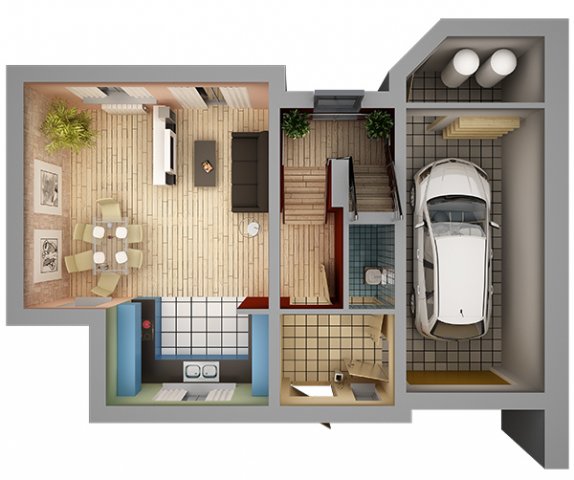
- Formats disponibles: Image Textures: jpg 998.58 kb3DS MAX: max 7.59 MBImage Textures: png 14.41 MB
- Animé:No
- Textures:
- Installé:No
- Matériaux:
- Géométrie:Polygonal
- Vus:3119
- Date: 2011-11-27
- ID de produit:43145
- Rating:
an apartment building with realistic interior.
each room is equipped with furnitures and ready to move.
if you want also exterior of this building take a look at product id: 397496.
if you want 1st floor of this building take a look at product id: 429621.
by using this model in your project you are sure to please your audience with a top class, design of home interior.
also check out my other interiors models, just click on my user name to see complete gallery.
thank you for your time.
images created with vray.
En savoir pluseach room is equipped with furnitures and ready to move.
if you want also exterior of this building take a look at product id: 397496.
if you want 1st floor of this building take a look at product id: 429621.
by using this model in your project you are sure to please your audience with a top class, design of home interior.
also check out my other interiors models, just click on my user name to see complete gallery.
thank you for your time.
images created with vray.
Avez besoin de plus de formats?
Si vous avea besoin d’\autre format veuillez ouvrir un billet d’\assistance et demandez le. Nous pouvons convertir les modèles de 3D en: .stl, .c4d, .obj, .fbx, .ma/.mb, .3ds, .3dm, .dxf/.dwg, .max. .blend, .skp, .glb. Nous ne convertissons pas les scènes 3D et des formats tels que .step, .iges, .stp, .sldprt.!
Si vous avea besoin d’\autre format veuillez ouvrir un billet d’\assistance et demandez le. Nous pouvons convertir les modèles de 3D en: .stl, .c4d, .obj, .fbx, .ma/.mb, .3ds, .3dm, .dxf/.dwg, .max. .blend, .skp, .glb. Nous ne convertissons pas les scènes 3D et des formats tels que .step, .iges, .stp, .sldprt.!
Télécharger home interior floor plan 01 Modèle 3D jpg max png De 5starsModels
interior house home floor plan architecture apartment top view aerial birdeye cutaway condo garage architectural scene building vray townhouse flatAucun commentaires sur ce produit.


 English
English Español
Español Deutsch
Deutsch 日本語
日本語 Polska
Polska Français
Français 中國
中國 한국의
한국의 Українська
Українська Italiano
Italiano Nederlands
Nederlands Türkçe
Türkçe Português
Português Bahasa Indonesia
Bahasa Indonesia Русский
Русский हिंदी
हिंदी