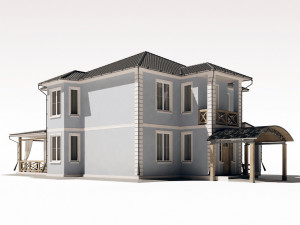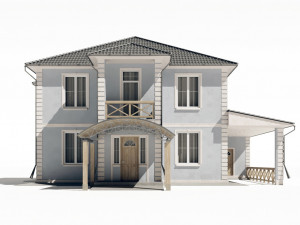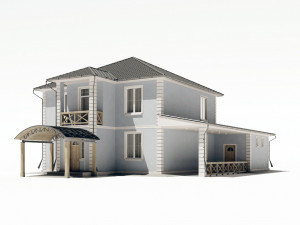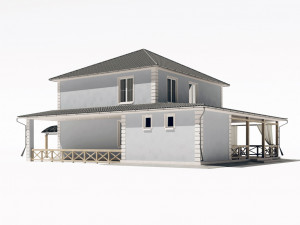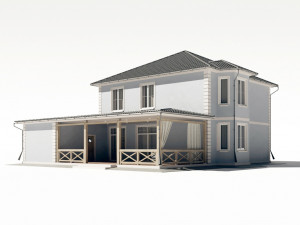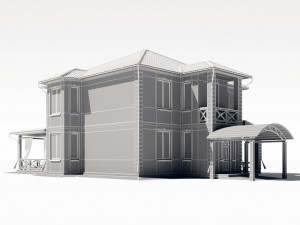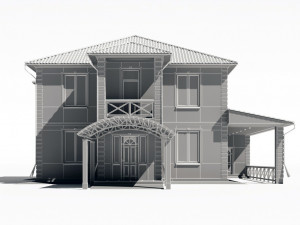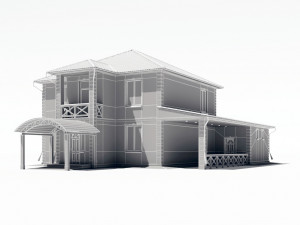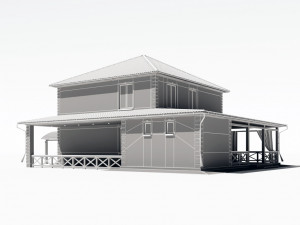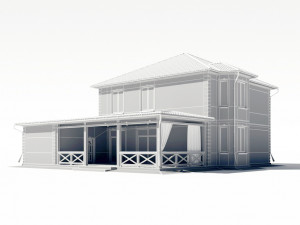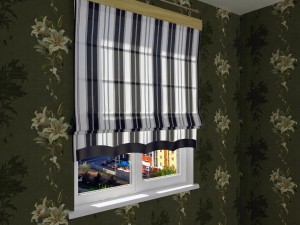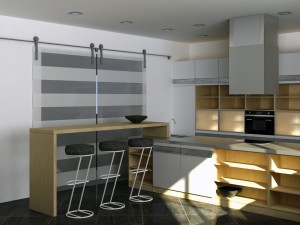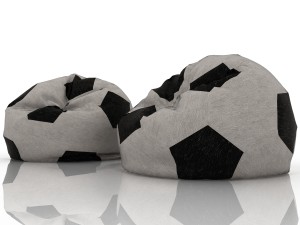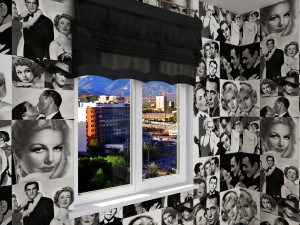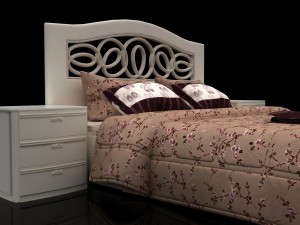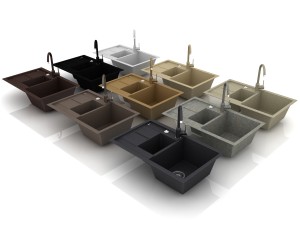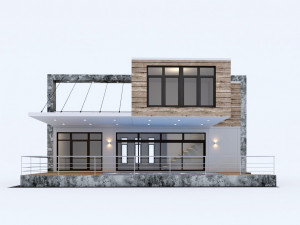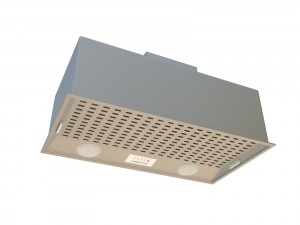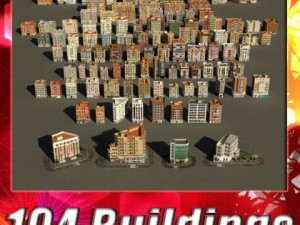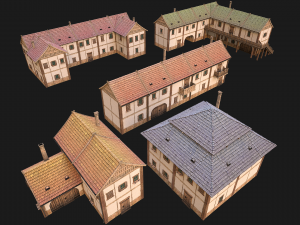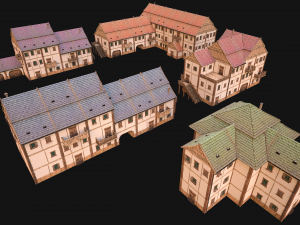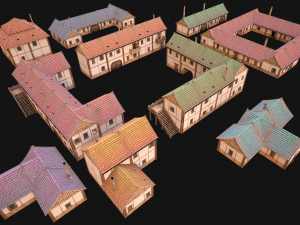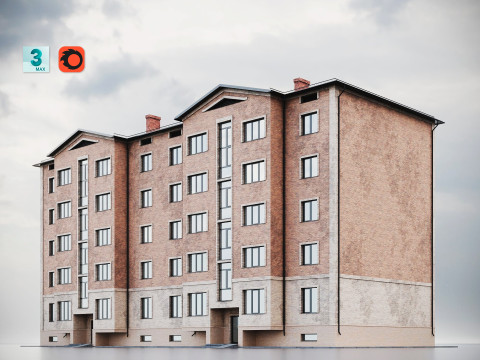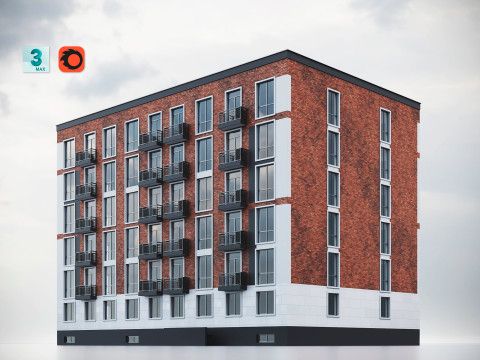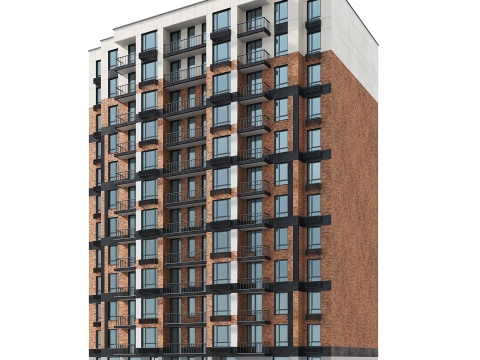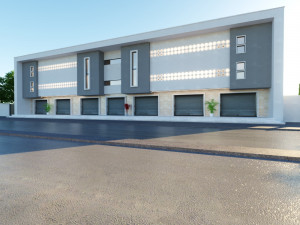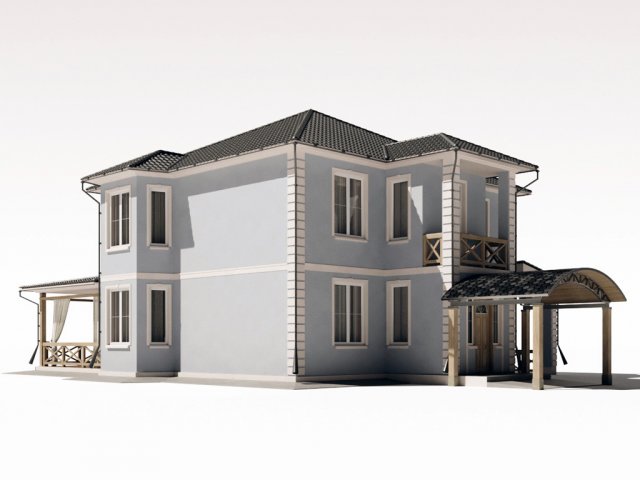
- Formats disponibles: 3DS MAX: max 56.25 MB
Render: CoronaImage Textures: jpg 378.68 kbImage Textures: jpg 12.05 MB
- Polygones:767292
- Sommets:844822
- Animé:No
- Textures:
- Installé:No
- Matériaux:
- Bas-poly:No
- Collection:No
- cartographie UVW:
- Plugins Utilisé:No
- Prêt à imprimer:No
- 3D Balayage:No
- Contenu adulte:No
- PBR:No
- Géométrie:Polygonal
- UVs non enveloppés:Mixed
- Vus:2060
- Date: 2018-11-29
- ID de produit:219461
- Rating:
two-storey residential building with a large terrace, an attached bath and a carport
size (wxdxh) 17770x22920x10050 mm
polygons 767292 vertex 844822
the archive contains floor plans. Prêt à imprimer: Non
En savoir plussize (wxdxh) 17770x22920x10050 mm
polygons 767292 vertex 844822
the archive contains floor plans. Prêt à imprimer: Non
Avez besoin de plus de formats?
Si vous avea besoin d’\autre format veuillez ouvrir un billet d’\assistance et demandez le. Nous pouvons convertir les modèles de 3D en: .stl, .c4d, .obj, .fbx, .ma/.mb, .3ds, .3dm, .dxf/.dwg, .max. .blend, .skp, .glb. Nous ne convertissons pas les scènes 3D et des formats tels que .step, .iges, .stp, .sldprt.!
Si vous avea besoin d’\autre format veuillez ouvrir un billet d’\assistance et demandez le. Nous pouvons convertir les modèles de 3D en: .stl, .c4d, .obj, .fbx, .ma/.mb, .3ds, .3dm, .dxf/.dwg, .max. .blend, .skp, .glb. Nous ne convertissons pas les scènes 3D et des formats tels que .step, .iges, .stp, .sldprt.!
Télécharger two-storey residential building Modèle 3D max jpg jpg De ukka
cottage house two-storey layout plan terrace canopy extensionAucun commentaires sur ce produit.


 English
English Español
Español Deutsch
Deutsch 日本語
日本語 Polska
Polska Français
Français 中國
中國 한국의
한국의 Українська
Українська Italiano
Italiano Nederlands
Nederlands Türkçe
Türkçe Português
Português Bahasa Indonesia
Bahasa Indonesia Русский
Русский हिंदी
हिंदी